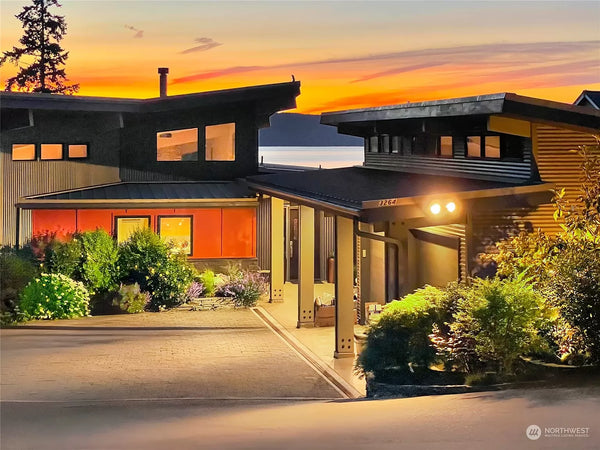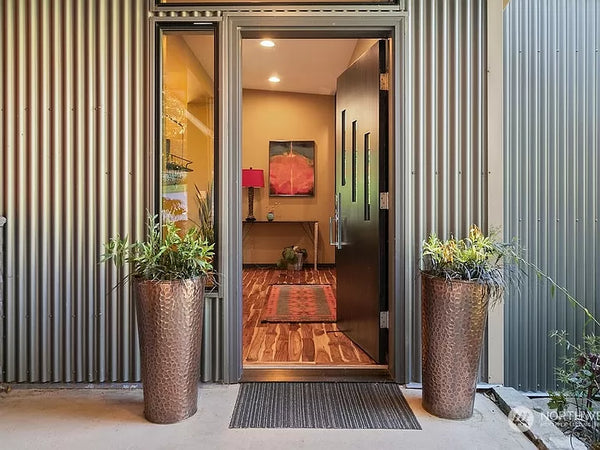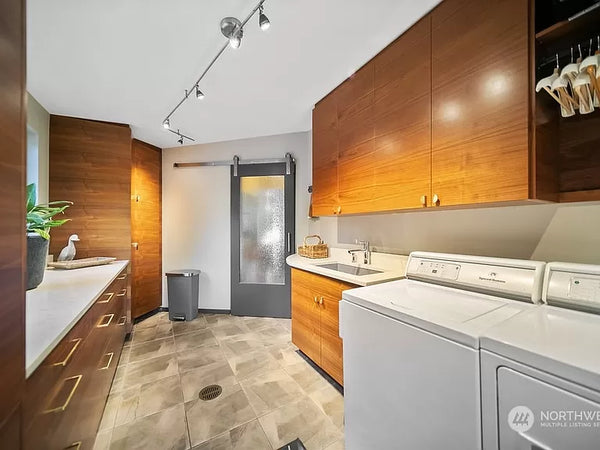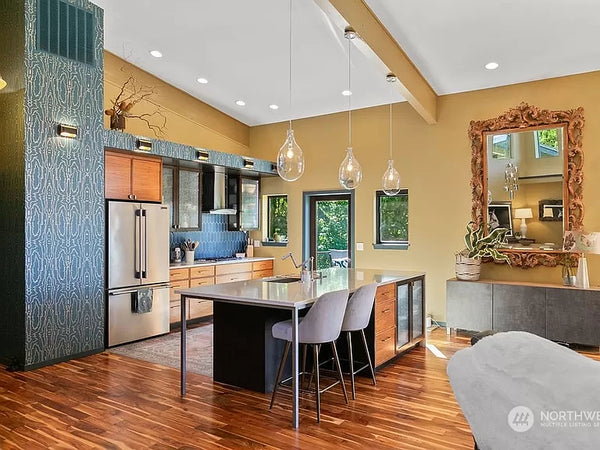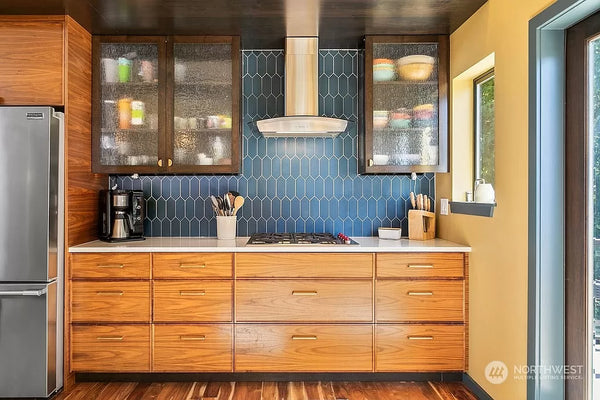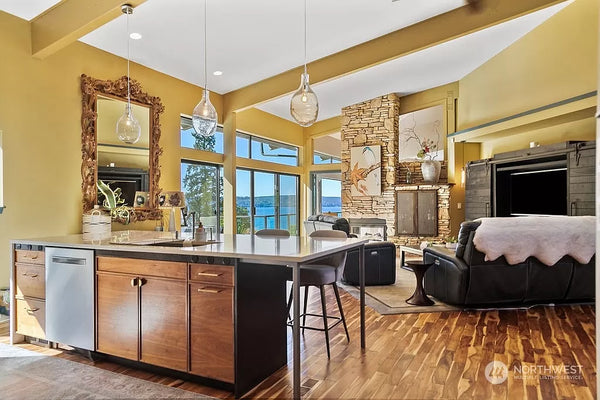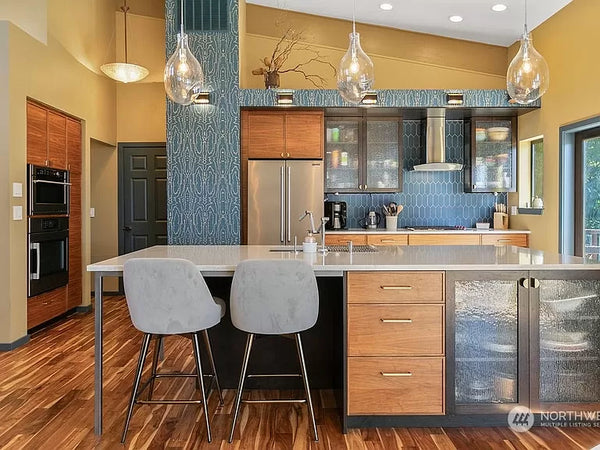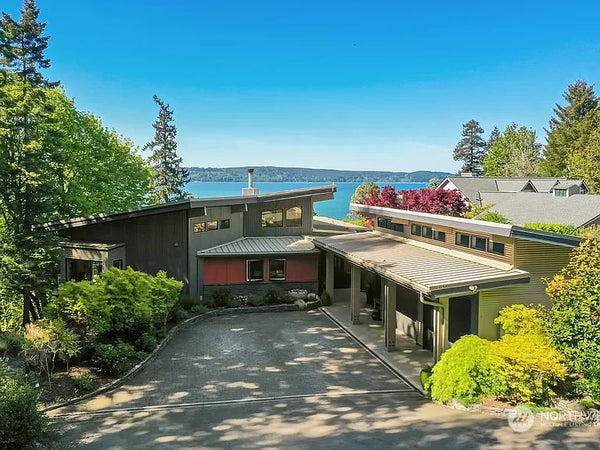
WEED LANE
The goal of this project was to transform both the kitchen and laundry room into spaces that not only function semlessly but also reflect the family’s unique aesthetic. We designed custom walnut cabinets paired with modern gold hardware, adding a touch of warmth and sophistication. The kitchen features a separate island with seating, creating a central gathering spot, while seamlessly integrating the fridge and stove into the wall to optimize space. White quartz countertops were carried throughout, offering a clean, timeless look that complements the overall design. To add depth and character, we incorporated a textured blue wallpaper and used Heath Ceramics tiles as a striking backsplash.
The laundry room, which originally functioned as a mudroom, lacked cohesion with the rest of the home. To achieve a harmonious flow, we carried over the kitchen’s design elements, including the walnut cabinetry and quartz countertops, into this space. This not only tied the two rooms together aesthetically but also maximized functionality with increased counter space and storage. The result is a cohesive, thoughtfully designed home that beautifully balances style and practicality.

